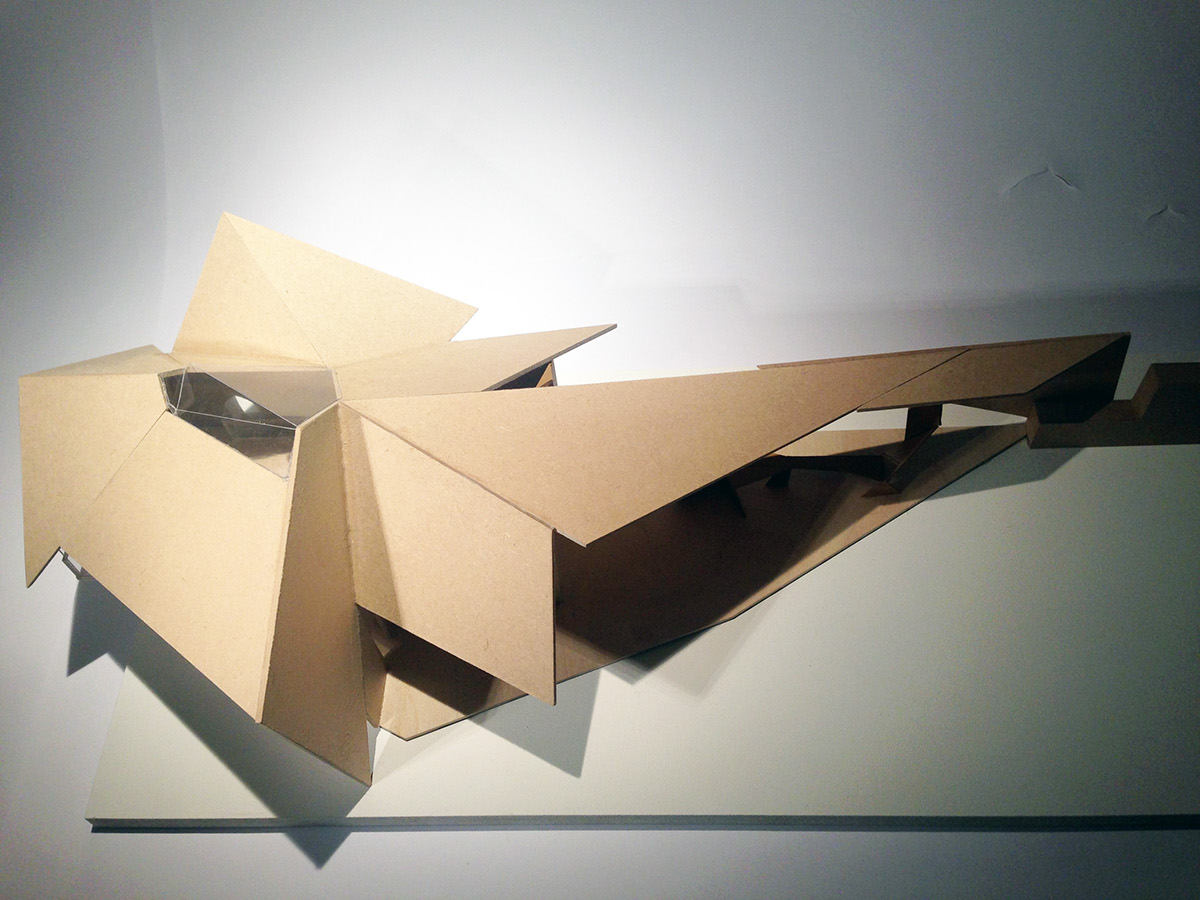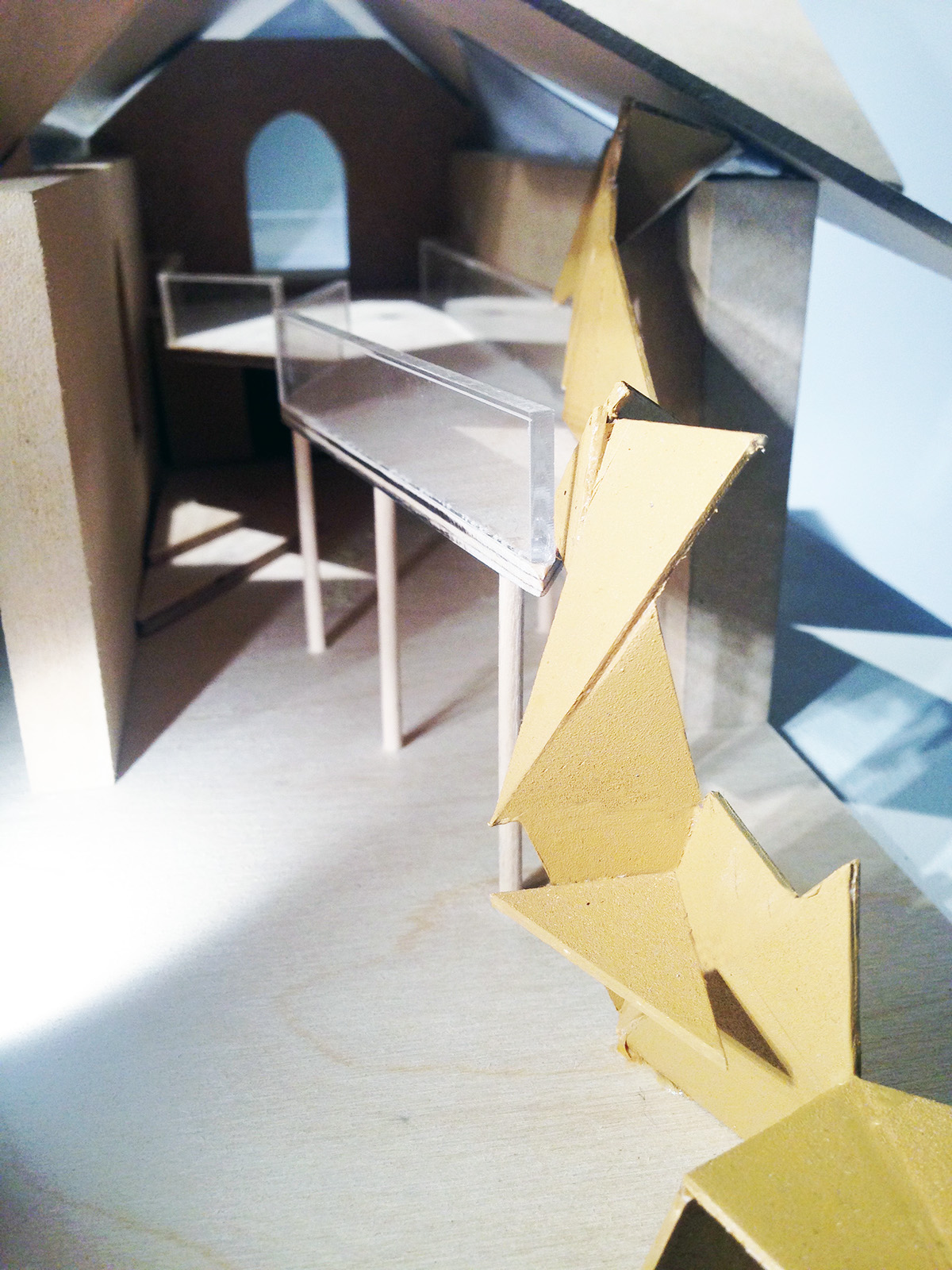This brief required for a folly to be built within the ruins of 13/14th century abbey. The project needs to incorporate contemporary design to contrast with the existing historic ruin currently present. After investigating the site I found that the site is a community area with areas suitable for all ages and local schools and collages nearby. Therefore the final design proposal is a community library so all ages can use the space.

Final Concept:
The community library was inspired by the original pitched roof that the Abbey is thought to have had, using the triangular shapes these are repeated and distorted to create a flowing roof across the abbey. Using the site analysis to guide the positioning of key features of the design such as windows and commanding views. Also the roof is clad with a weather resistant timber this blends with the natural parkland site and also links to the community library as wood is the original source for books.
Original plans and elevations

Proposed Plans and Sections

Visuals







Final Model




